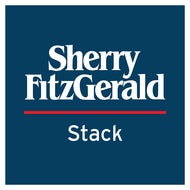6 Willowbrook, Abbeyfeale, Co Limerick V94 WVC5

New to the market, this spacious and inviting 2 storey, 4 bed, 3 bath semi detached residence is sure to please. Ideally situated in a quiet cul de sac setting, the residence is set in a mature development of just 15 houses and is adjacent to the town park and within walking distance to all amenities inc. shops, pubs, restaurants, schools etc
Accommodation comprises:
Entrance Hallway 4.84m x 1.95m (15’11” x 6’5″) with ceramic floor tiles, fanlight and glazed side panel, stairs leading to 1st floor with under stairs storage cupboard
Lounge/Sitting Room 4.52m x 3.83m (14’10” x 12’7″) open fireplace with carved wood surround and cast iron insert, beech laminate flooring, french doors leading to kitchen/dining area
Kitchen/Dining Room 5.69m x 3.64m (18’8″ x 11’11”) oak fitted kitchen with integrated oven and extractor, ceramic wall & floor tiles, 1 window and sliding doors to patio area and french doors leading to Lounge/Sitting Room
Utility Room 3.03m x 1.67m (9’11” x 5’6″) plumbed with washing machine and dryer, oak fitted units with sink area, ceramic wall & floor tiles, 1 window and glazed door to rear
Ground floor Bedroom (Bedroom 4) 5.47m x 3.03m (17’11” x 9’11”) double room with wooden laminate flooring & window
W/C 1.94m x 1.58m (6’4″ x 5’2″) with ceramic wall & floor tiles, whb, w/c & window
Landing 3.64m x 3.12m (11’11” x 10’3″) with carpet flooring, shelved airing cupboard
Bedroom 1 3.76m x 2.60m (12’4″ x 8’6″) double room with fitted wardrobes & vanity unit, bay window and carpet flooring
Ensuite 2.70m x 1.01m (8’10” x 3’4″) electric Triton T90 XR, ceramic wall & floor tiles, whb, w/c & window
Bedroom 2 3.33m x 3.03m (10’11” x 9’11”) double room carpet flooring & window
Bedroom 3 3.41m x 2.77m (11’2″ x 9’1″) double room with carpet flooring & window
Main Bathroom 2.77m x 2.03m (9’1″ x 6’8″) with bath and mixer shower, ceramic wall & floor tiles, whb, w/c & window
Detached Garage 6.00m x 4.00m (19’8″ x 13’1″) Block built garage with A Roof
Externally there is an large tarmacadam area (parking for 6-8 cars) to the front with the property overlooking a spacious green area. A concreted area to the rear provides for low maintenance while the 24sqm approx. detached garage is ideal for storage/DIY purposes. The side gate also allows for privacy and security to the rear. The spacious bedroom on the ground floor makes this an ideal retirement home or indeed a great starter home.
The property has double glazed windows fitted throughout, oil fired central heating and open fireplace and has connections to all mains public services.
To arrange a viewing call us on 068 32087 or click https://bit.ly/30eC2qV







