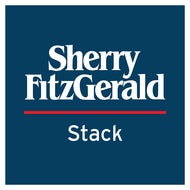Kilconlea Lower, Abbeyfeale, Co. Limerick V94R860

Sherry Fitzgerald Stack are delighted to bring this spacious and well proportioned 4 bed, 3 bath detached residence to the market. The property is set on a 1 acre site (with the option of purchasing additional land). The residence enjoys unobstructed views of the countryside to the rear and is within close proximity (1.5km) to the market town of Abbeyfeale and all amenities inc. town park / children’s playground, supermarkets, schools doctors etc
Ground floor accommodation comprises: entrance hallway, lounge/sitting room, kitchen/dining/living room, utility room, double bedroom with ensuite facilities and bathroom. On the first floor there are 3 spacious double bedrooms all with walk-in wardrobes and bathroom with w/c, shower and WHB.
Externally there is a large detached garage (48sq. m approx.) which would be ideal for strorage / DIY purposes. There are mature lawns to the front, sides and rear of the property. The property has mains water and electricity services and has the benefit of oil fired central heating and uPVC double glazed windows throughout and on site septic tank.
The residence has been finished to a very high standard throughout and would make a great family home.
Viewing of this fine property is highly recommended and is by appointment only.
Accommodation
Entrance Hall 4.64 x 3.87: with tiled flooring and window.
Lounge/Sitting room 4.33 x 4.50: with open fireplace, carpet flooring and window.
Kitchen/dining room/living room 9.55 x 3.46: with fitted units, solid fuel stove, 2 windows and sliding door to paved patio area.
Utility Room 3.66 x 2.4: with fitted units inc. pull-out larders, ceramic floor tiles, sink and window.
Bedroom 1 (Ground floor) 4.05 x 4.06: Double bedroom with walk in wardrobe (1.39 x 1.09), carpet flooring and window
Ensuite 2.05 x 1.95: with Triton electric shower, w/c, WHB, carpet flooring and window.
Bathroom (Ground floor) 2.56 x 1.80: bath with hand held shower, floor and wall tiles, w/c, WHB and window.
Landing (First Floor) with feature dormer balcony, airing cupboard and “Stira” access to part-floored attic storage
Bedroom 2 (First Floor) 5.73 x 3.87: double bedroom with walk in wardrobe (1.65 x 1.65), carpet flooring and 2 velux windows.
Bedroom 3 (First Floor) 4.80 x 3.17: double room with walk in wardrobe (1.75 x 1.70), carpet flooring and 2 velux windows.
Bedroom 4 (First Floor) 3.31 x 2.75: double bedroom with walk in wardrobe (1.22 x 1.60) carpet flooring and velux window.
Bathroom (First Floor) 2.13 x 1.72: with electric shower (Triton T90si), w/c, WHB, ceramic wall and floor tiles, velux window.
Asking price: €290,000








