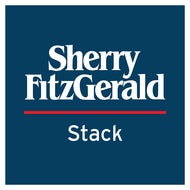The Grove, Ballylongford, Co Kerry V31 W429

Sherry Fitzgerald Stack are delighted to bring this deceptively spacious 4 bed, 4 bath detached residence to the market. The property is contained in Folio KY KY49356F and comprises of 1.69 HA / 4.17 acres approx. Separately there is a house completed there is a house completed to wall plate on the lands.
The property is within close proximity (1.3km) to the village of Ballylongford and all amenities and just 9km to the village of Tarbert with the Tarbert to Killimer Ferry (Gateway to the West) and the main N69 Limerick Route. The heritage town of Listowel is within a 15 minute drive away.
Ground floor accommodation comprises: entrance hallway, lounge/sitting room, kitchen/dining room, utility, 2 double bedroom (1 ensuite) and main bathroom with whb & w/c. 1st floor accommodation comprises: 2 double bedrooms both with ensuite and walk in wardrobes.
The energy efficient home has double glazed upvc windows fitted throughout, oil fired central heating (with solid fuel stove) mains water supply, and onsite septic tank.
There are mature lawns to the front and sides of the residence. The detached block built garage 24sqm approx.) is ideal for storage/DIY purposes.
Viewing is highly recommended and is by appointment only.
Accommodation
Entrance Hallway 6.77m x 2.05m (22’3″ x 6’9″): spacious entrance hallway with ceramic floor tiles
Lounge/Sitting Room 4.07m x 3.61m (13’4″ x 11’10”): solid fuel stove with wooden surround, wooden flooring and 4 windows
Kitchen/Dining Room 4.86m x 4.07m (15’11” x 13’4″): with black & ivory gloss fitted kitchen, glass splashback, ceramic floor tiles, 1 window and french doors to side
Utility 3.60m x 1.27m (11’10” x 4’2″): with washer & dryer, ceramic floor tiles, countertop fitted, half glazed door to rear
Bedroom 1 4.07m x 3.62m (13’4″ x 11’11”): double room with walnut sliderobes, linoleum wood effect flooring & 2 windows
Ensuite 2.02m x 1.74m (6’8″ x 5’9″): Electric Triton T90Z shower, pvc wall panels, linoleum flooring, whb, w/c & window
Bedroom 2 3.22m x 2.96m (10’7″ x 9’9″): double room with wooden flooring & window
Bedroom 3 4.07m x 3.36m (13’4″ x 11′): double room with wooden flooring & 1 velux window
Ensuite 1.97m x 1.58m (6’6″ x 5’2″): plumbed for shower, w/c and whb, 1 velux window
Walk in Wardrobe 1.97m x 1.56m (6’6″ x 5’1″): with wooden flooring
Bedroom 4 4.08m x 4.16m (13’5″ x 13’8″): double room with wooden flooring & 1 velux window
Ensuite 1.96m x 1.59m (6’5″ x 5’3″): plumbed for shower, w/c & whb, 1 velux window
Walk in Wardrobe 2.00m x 1.57m (6’7″ x 5’2″): with wooden flooring
Main Bathroom 3.54m x 1.74m (11’7″ x 5’9″): with ceramic wall & floor tiles, large vanity unit, w/c, bath with hand held shower & window
Detached Garage 6m x 4m (19’8″ x 13’1″): 24sqm approx. detached block built garage
Asking price €245,000







