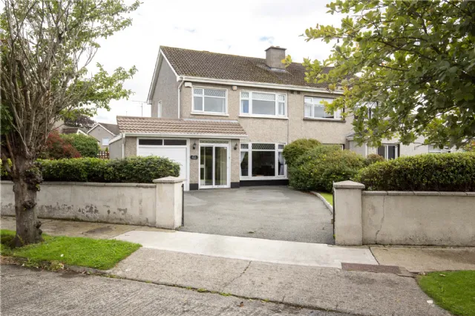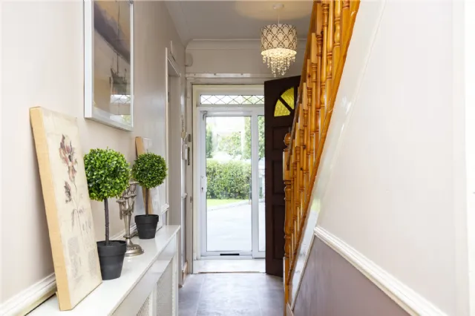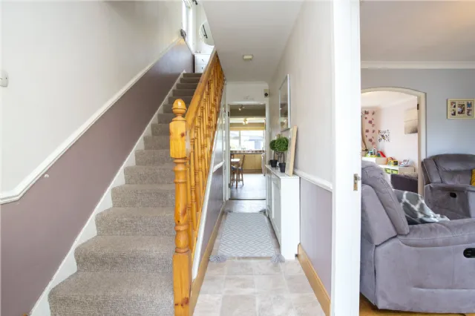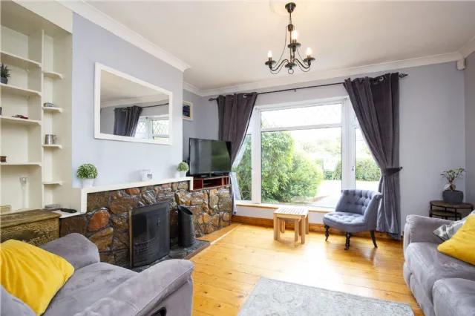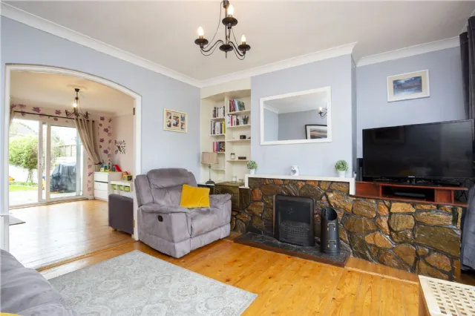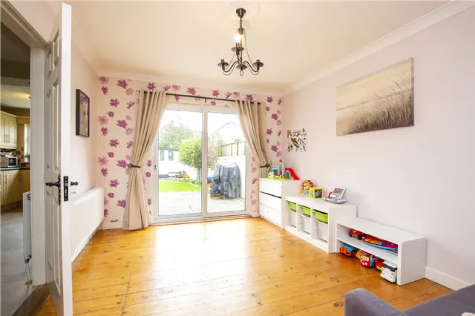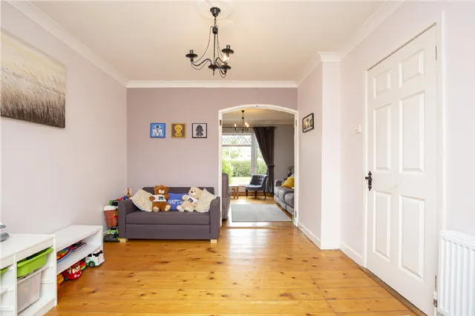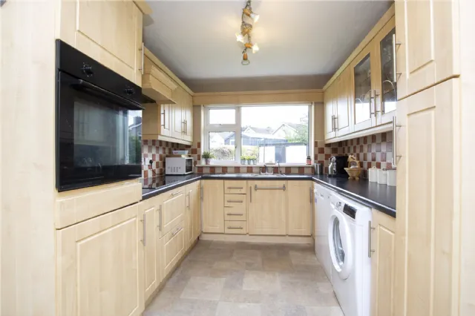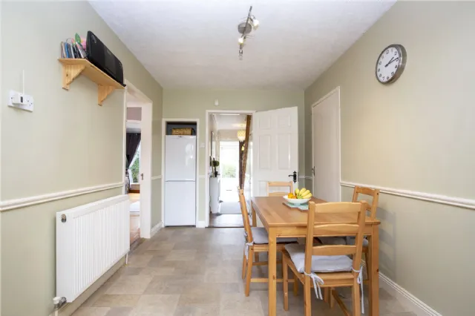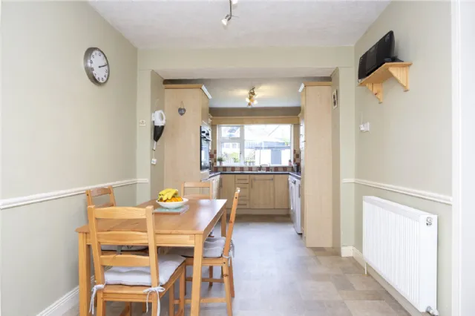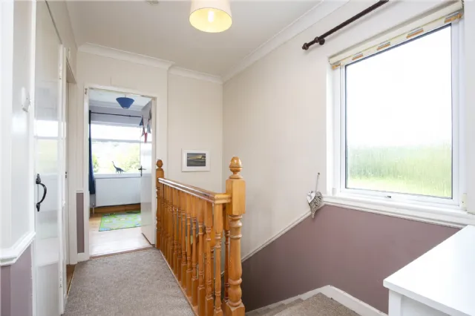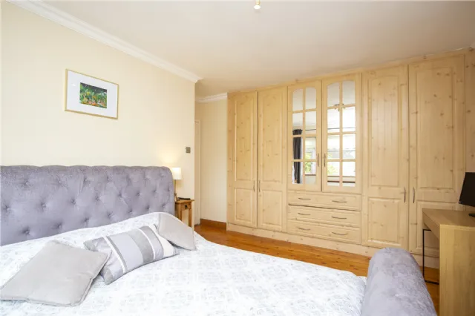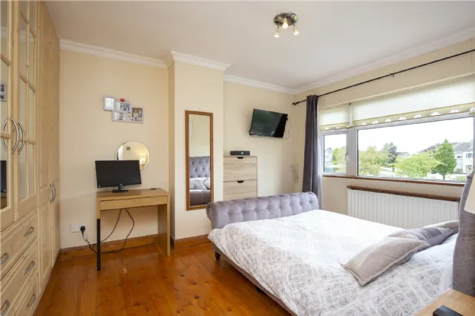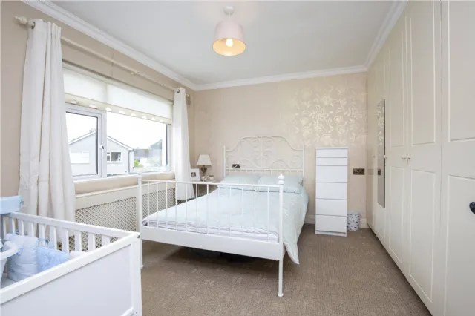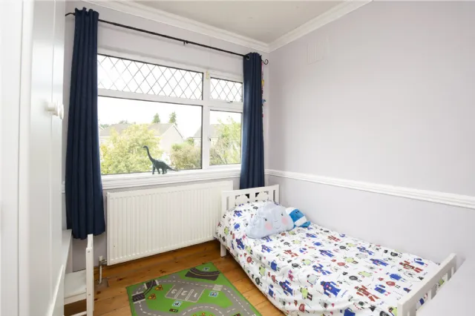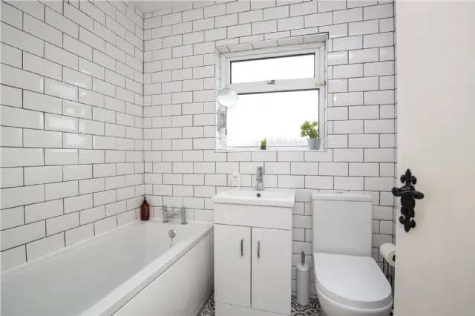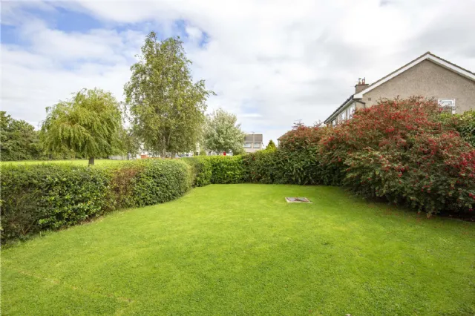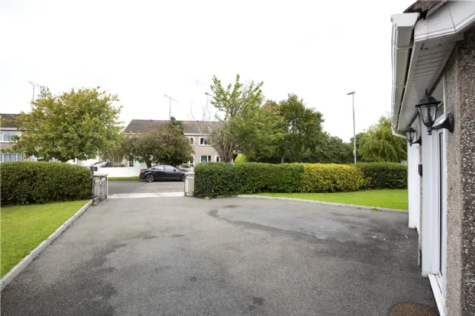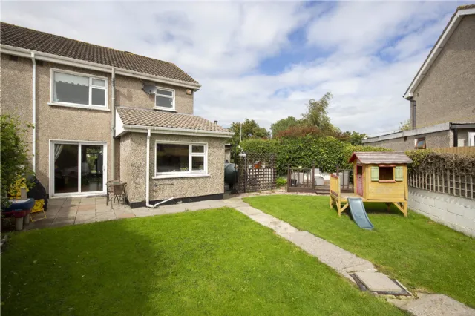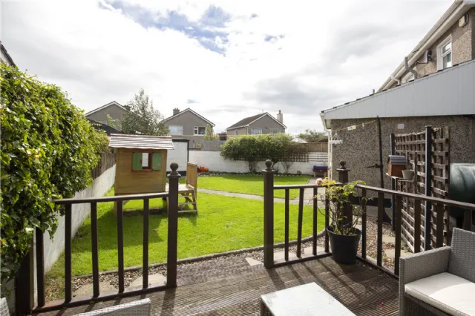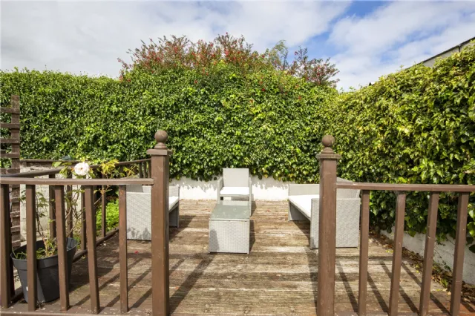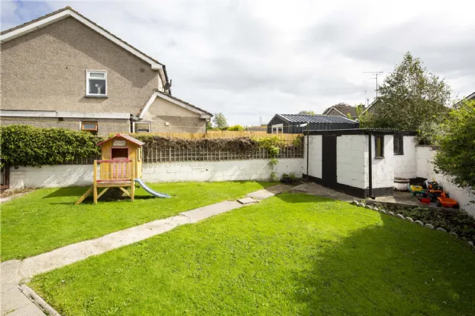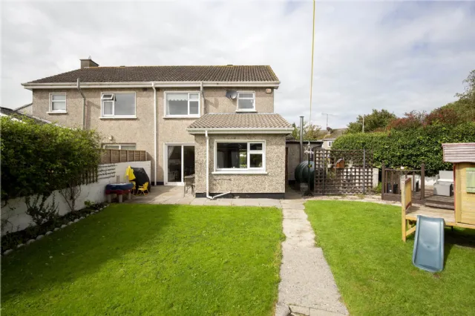Thank you
Your message has been sent successfully, we will get in touch with you as soon as possible.
€260,000 Sold

Financial Services Enquiry
Our team of financial experts are online, available by call or virtual meeting to guide you through your options. Get in touch today
Error
Could not submit form. Please try again later.
62 Castle Abbey
Kildalkey Road
Trim
Co Meath
C15K090
Description
The accommodation extends to 106 sqm/1141 sq.ft and comprises of entrance porch, hall, sitting room, dining room, kitchen, utility and integral garage. On the first floor there are 3 bedrooms and bathroom.
The front garden has a gated entrance with car parking space to accommodaate 3 cars.
This is an ideal opportunity for those looking for a property in a quiet and well established location, in the Heritage town of Trim and all it has to offer.
Features
OFCH and open fireplace
Water filtration system
Sitting room is open plan into family/playroom/dining room with patio doors to rear garden
2 large double bedrooms with wall to wall fitted wardrobes
Fully tiled main bathroom with electric shower
Tarmaced driveway with ample parking for 2/3 cars and with generous side gardens
Sensor light at back door
Side garden to left of residence has potential to extend out the property
Attractive rear garden with lawn, paved patio area, raised wooden decked area and block built shed
Integral garage with access from door in kitchen - giving great potential to convert to further living accommodation or use as a home office
Situated in a quiet mature residential area only a 5 minute walk to town centre, shops, hotels etc.
A short stroll to Trim's playground and river walks along the river Boyne
Rooms
Entrance Hall Radiator cover, vinyl covered floor, ceiling coving, understairs coat closet
Sitting Room Solid wood flooring, stone fireplace with open fire, ceiling coving and centre piece, arch over leading into
Familyroom/playroom Solid wood flooring, ceiling coving and centre piece, pvc sliding patio doors leading out to garden
Kitchen/Dining Room Range of shaker style fitted wall and floor kitchen units with built in Logik electric over, 4 ring Candy ceramic hob, fan over, space and plumbing for washing machine and dishwasher, tiled over countertop, vinyl covered floor
Landing Built-in hotpress with insulated cylinder, access to roof space, which is partially floor and accessed by Stira pull-down stairway
Bedroom 1 Tongued and grooved wooden floor, wall to wall fitted wardrobes, ceiling coving
Bedroom 2 Tongued and grooved wood flooring, wall to wall fitted wardrobes, ceiling coving.
Bedroom 3 Tongued and grooved wood flooring, ceiling coving
Bathroom Panelled bath with Triton electric shower and shower screen, WC and wash hand basin with double cupboard under, fully tiled walls and floor
BER Information
BER Number: 105396238
Energy Performance Indicator: 390.49 kWh/m2/yr
About the Area
Trim (Irish: Baile Átha Troim) is situated on the River Boyne, and has a population of approximately 9,000. This charming, well planned town attracts a large number of visitors and has now developed a reputation as being the gourmet capital of the North East. The town has a host of excellent hotels including Knightsbrook, Trim Castle and Castle Arch and has now established itself as a go-to location for dining out with a number of first class restaurants. The town is noted for Trim Castle - the largest Anglo-Norman castle in Ireland. Trim has won the prestigious Irish Tidy Towns Competition several times, including a Gold Medal in 2014, highlighting the strong sense of community. There is a regular bus service to Blanchardstown and Dublin City. Trim has excellent schools including five primary and two secondary schools.
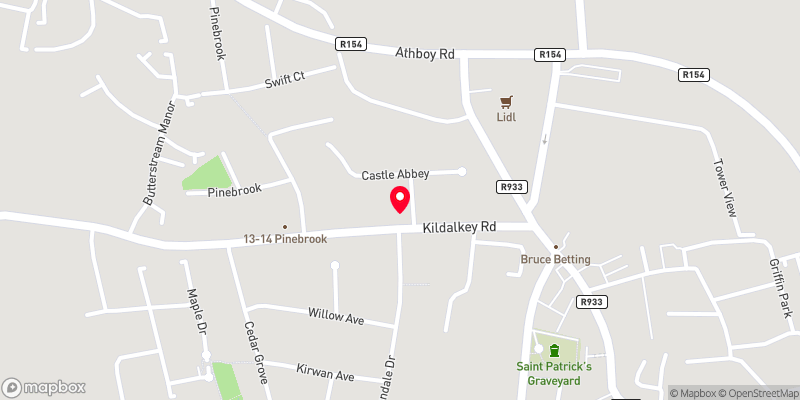 Get Directions
Get Directions Buying property is a complicated process. With over 40 years’ experience working with buyers all over Ireland, we’ve researched and developed a selection of useful guides and resources to provide you with the insight you need..
From getting mortgage-ready to preparing and submitting your full application, our Mortgages division have the insight and expertise you need to help secure you the best possible outcome.
Applying in-depth research methodologies, we regularly publish market updates, trends, forecasts and more helping you make informed property decisions backed up by hard facts and information.
Help To Buy Scheme
The property might qualify for the Help to Buy Scheme. Click here to see our guide to this scheme.
First Home Scheme
The property might qualify for the First Home Scheme. Click here to see our guide to this scheme.
